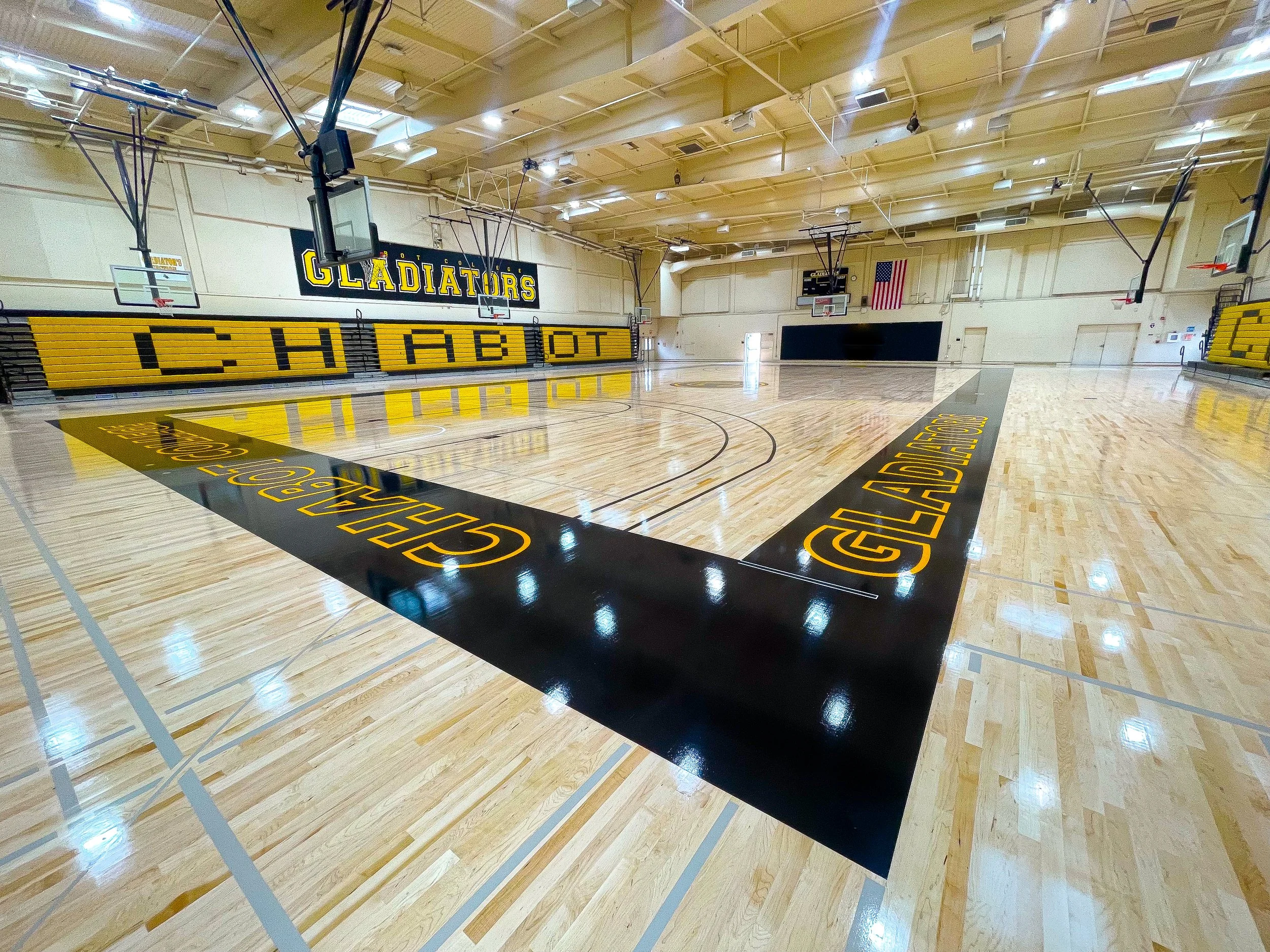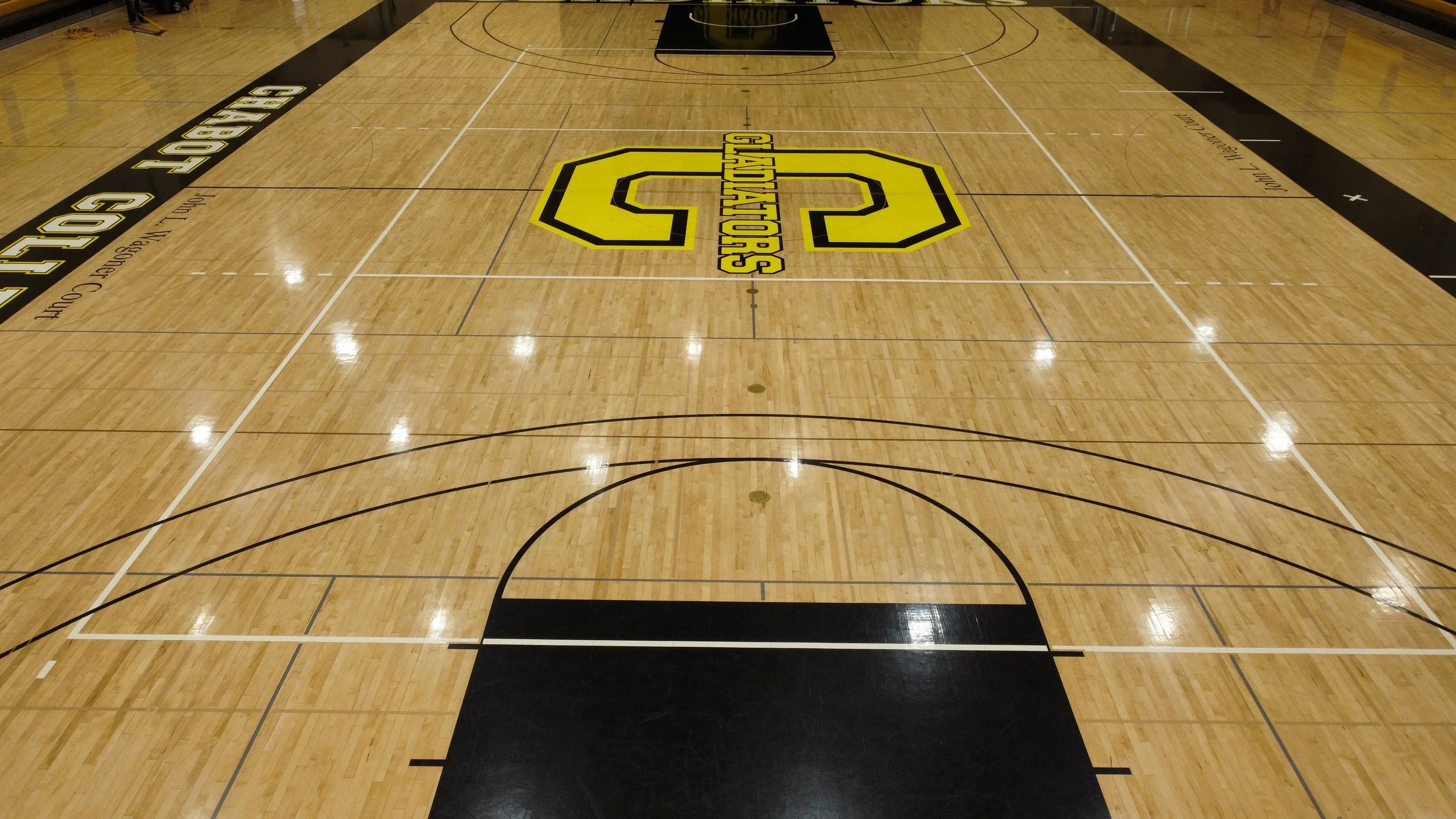GYMNASIUM FLOOR RESURFACING- CHABOT COLLEGE
GENERAL INFORMATION
Building Name: Chabot College
Building Location: Hayward, California, United States
Project Type: Gymnasium Floor Resurfacing
DESCRIPTION
Chabot College is one of just two colleges in the Chabot-Las Positas Community College District. Located in Hayward, CA, the school is home to about 11,000 undergraduate students, 72% of whom are under the age of 30. Chabot College takes pride in serving one of the nation’s most richly diverse student bodies, including many first-generation college students, while providing open access to education for all.
GOALS
The District planned to replace the basketball gym floor at Chabot College after 60 years of spirited use by different school teams, clubs and local community programs. In order to minimize disruptions to students and faculty, the school also aimed to complete the project during the summer break before the new school year. PROCESS
OVERVIEW
When time-consuming purchasing processes posed a threat to project timelines, KYA leveraged College Buys, a contract that streamlined material procurement to ensure timely delivery of materials and efficient coordination of resources. As a result, construction progressed swiftly, meeting the tight schedule and ensuring the gym was ready for use by the fall term.
CONSTRUCTION
PRODUCTS AND SYSTEMS
The team began with demolition of the existing maple stripe flooring to provide a clean base for application. From there, 13,000 square feet of new sustainable and LEED certified maple wood flooring was installed, sanded and refinished with Performance & Uniformity Rating (PUR) compliant standards. Finally, striping was placed including one main basketball court with NCAA 3-Point Lines, one main volleyball court, three cross basketball courts, three cross volleyball courts and nine badminton lines. To complete the project, the room was lined with 340 feet of four inch vented cove base to help secure the new flooring.
PROJECT RESULTS
The college was thrilled with the quality of the end result. They were especially impressed with the project’s timely completion despite scheduling challenges in a short timeline. Despite these obstacles, the efficient coordination of resources and streamlined procurement process ensured that construction stayed on track. The updated gym floor not only met functional needs but also brought a fresh, modern design that enhanced the space’s overall atmosphere. This revitalization inspired a renewed sense of school pride, creating a more vibrant and welcoming environment for students, faculty, sports fans and community members alike. RESULTS









